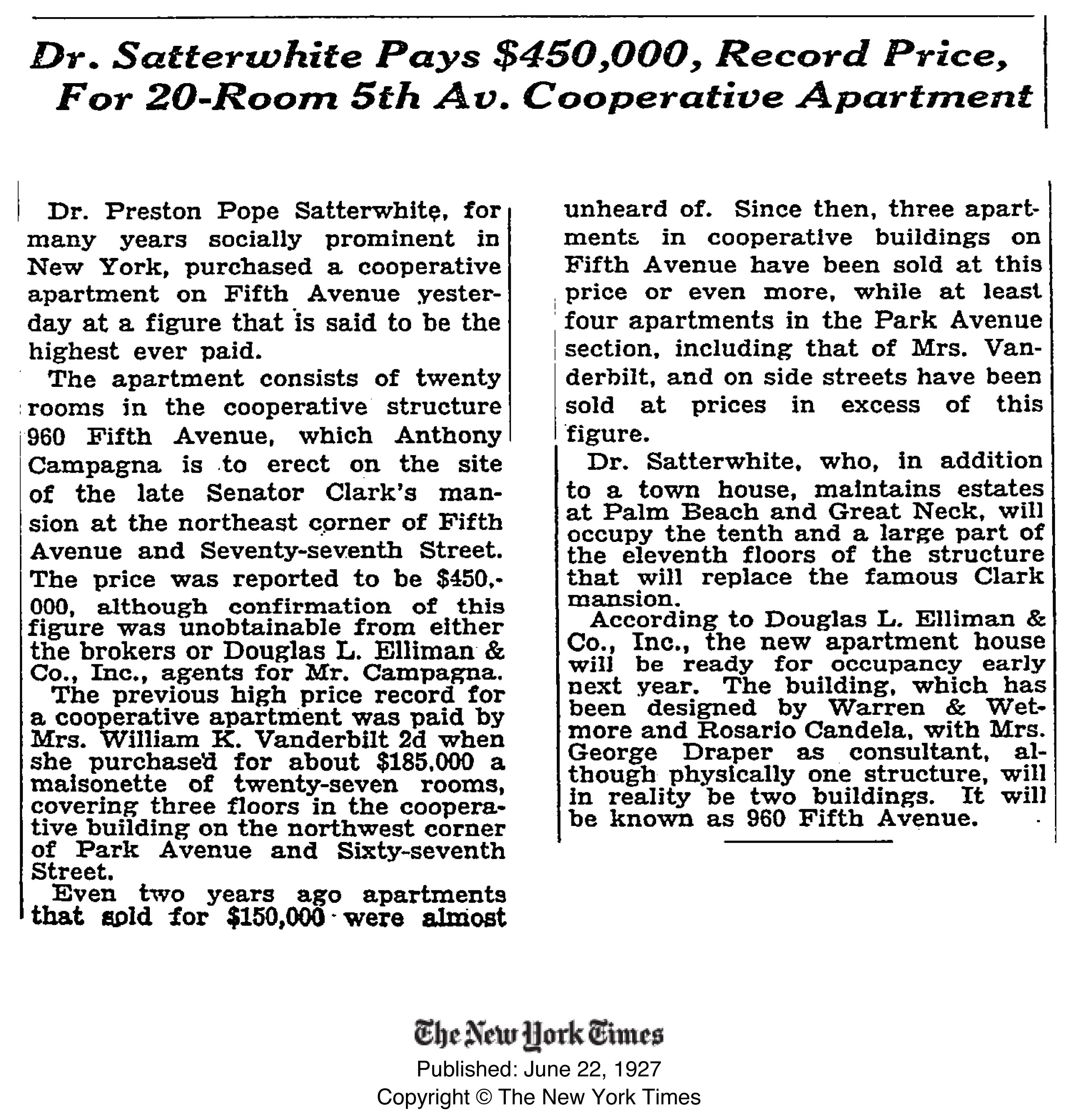A few months ago there was a record $70M sale of a penthouse co-op sale at 960 Fifth Avenue. The purchaser paid $5M over list price.
While doing some research I ran across an article in the New York Times archive that described a record Manhattan sale of $450,000 in the same building in 1927. The apartment was located on the 10th and most of the 11th floor in the same building (aka 3 East 77th Street).
Based on the unit description, I believe this to be Apartment 10/11B which last sold for $21,000,000 on July 24, 2013. Using the BLS calculator for CPI, a $450,000 sales price in 1927 adjusted for inflation to 2014 dollars would be $6,164,043 or an increase of 1,270%.
However the apartment sold for $21,000,000. an increase of 4,567% or 3.6 times the rate of inflation.
6 Comments
Comments are closed.



Dear Mr. Miller,
The Satterwhite apartment contained all of the 10th and part of the 11th floors of 960. Facing the park on the 10th floor were the library to the south, the 60′ long living room with a double height ceiling in the center and the dining room to the north. The apartment was divided at some point, perhaps in the 1940’s?
In 10/11B, the first level contains the Satterwhite dining room and the north window of the Satterwhite living room, which is now the library for 10/11B. On the second floor of 10/11B, the park facing bedroom was part of the Satterwhite apartment and the windowless dressing room next to it was actually part of Mr. Satterwhite’s living room- this room was created from the top half of the double height ceiling when the apartment was divided. I’ve never been in 10A, so I can’t speak to the layout of that apartment. If you look in the book by Andrew Alpern on Candela and Carpenter, you can see the original Satterwhite floor plan on P. 68 and two pictures of the original drawing room on pp. 64 and 65
Andrew Alpern, in The New York Apartment Houses of Rosario Candela and James Carpenter (2001), pages 64, 65, and 68, has several pictures and the 10th floor plan of Dr. Saterwhite’s duplex. If you look at a picture of the exterior of 960, you can see the five large windows for his double height living room in the center of the 10th floor.
Apartment 10/11B that you provide a link to is, while quite large, but a small section of the original Saterwhite apartment which was broken up after his death.
This likely understates the price increase. 10/11 B is an apartment carved out of part of the original Satterwhite apartment. The original unit took up the entire 10th floor, if was still around today it would likely be the move valuable co-op in the city.
Hi all – thanks for your insights! (I’ve been on vacation) – yes I agree – with your clarifications, it definitely understates the increase. At the time, I was more interested in the macro idea that the jump in value significantly outpaced inflation. I was excited to be able to match the old sale (that was a record in 1927) and the fact that it recently sold. I should have also made the point that the recent sale wasn’t even close to being a record.
The 10-11 B was the most extraordinary apartment ever constructed on Fifth Avenue.
It was 9000 SF.It had a 58* 28.5 ft ballroom with 20+ ft coffered ceiling, an 18 1/2 * 28 1/2 ft dining room and equally sized library facing Fifth Avenue.Above the dining room was the master bedroom, and it had a balcony overlooking the ballroom.Satterwhite specifically asked the builder Anthony Campagna a two story 60 ft living room to display his fabulous tapestry collection.Oh yes, to get from the master bedroom to the lower floors Ballroom one had to use a double cris crossing staircase , quite a feature in my opinion.
960 Fifth Avenue contained/contains some of the most palatial apartments ever designed by Candela.Satterwhite wasn’t the only one who made specific requests to Candela and the buider. A man requested (and got) a QUADRUPLEX maisonette with private address and elevator.
A man called Rufus Scott demanded an apartment with higher than usual ceilings in the public rooms and Candela designed him an outrageous semi-duplex 6-7 A, which has 18 foot ceilings in all the reception rooms and two bedroom floors on the sidestreet , each with 10 foot ceilings.It is currently owned by billionaire Gaustavo Cisneros…
Even the PH recently sold was a special request made by the Havemeyer family I think .They wanted so much space that R Candela had to “take” the PH floor of 3 East 77th street and attach it to this one..
ps.The Satterwhite unit was subdivided in 1954 I think by Candela himself.He proly hated doing it lol
Amazing. Thanks!